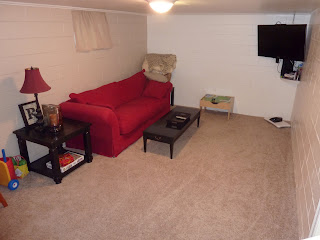Granite countertops, stainless steel appliances, double oven (one convection), built-in cabinetry, wood floors throughout
Living Room
Large picture windows on both sides of living room (with views of White River Greenway and back patio), marble fireplace, wood floors and crown molding
Dining Room
Located off of kitchen and dining room (circular floor plan - great for entertaining) with large picture window facing the White River Greenway. Wood floors and crown molding
Master Bedroom
Double closets, three windows that let in natural light, wood floors, crown molding, comfortably fits King bedroom suite
Second Bedroom
Private bathroom attached with shower, two windows offering beautiful view of Greenway, wood floors, crown molding, two closets
Third Bedroom
Custom built-in cabinetry / bookshelves, separate entrance (perfect for home office option), wood flooring, crown molding, four windows that offer gorgeous views and natural lighting
Sunroom Located off of the kitchen and living room, the sunroom offers a relaxing environment with natural lighting, wood floors, and three glass sliding doors.
Bathroom
Bathroom is located next to the master bedroom. The bathroom was renovated in 2007 to include a full shower. The bathroom includes built-in cabinetry for plenty of storage, large mirrors, tub and shower.
Master Bathroom Shower
A look inside the newly added shower ('07). The tiles on the upper trim were preserved from the original house and mixed in with white tiles to maintain the look and feel of the bathroom.
Second Bathroom
This bathroom is adjoined to the second bedroom. It has a stand alone shower, toilet, sink, window and built-in cabinetry for towels and linens.
Half Bathroom
The half bathroom is located next to the third bedroom, kitchen and living room. The bathroom has a sink, toilet and built in cabinetry for towels and linens.
Finished Basement
The finished basement is 908 square feet, is carpeted and includes a separate office area and an unfinished storage area. The main room (pictured) is perfect for a second living space / home theater.
Basement Office
A french door leads from the main basement area to the basement office. This room is great for a home office and has plenty of room for books / storage.












